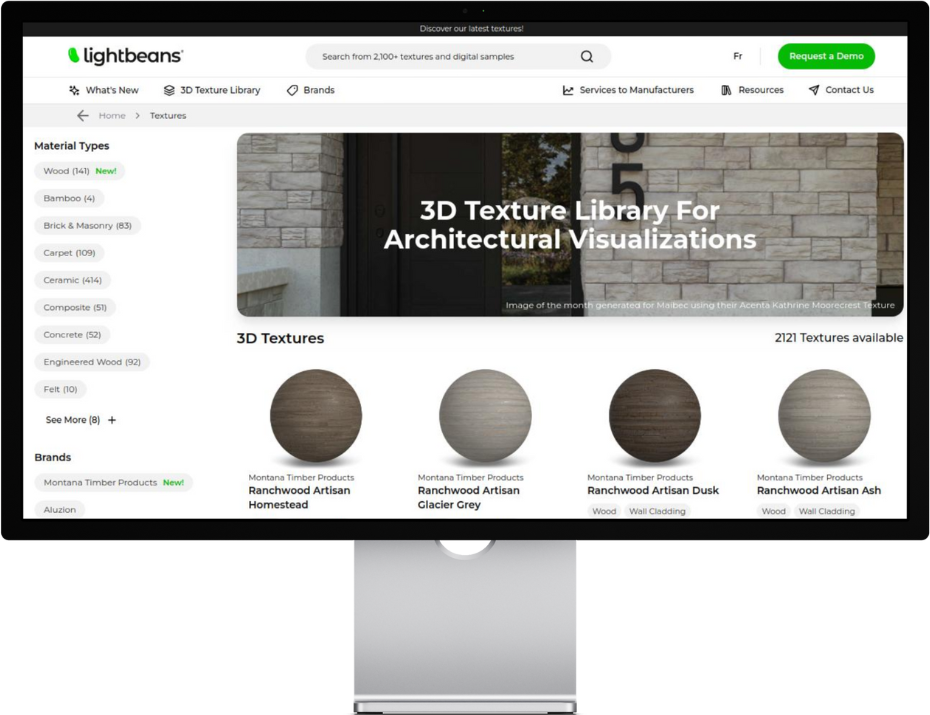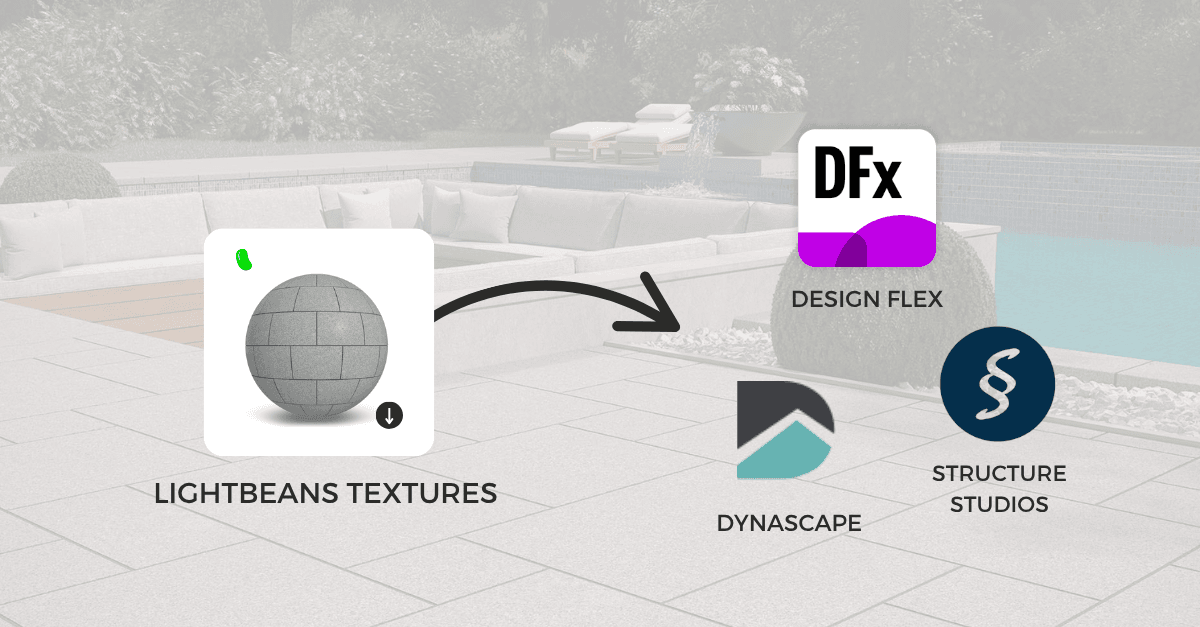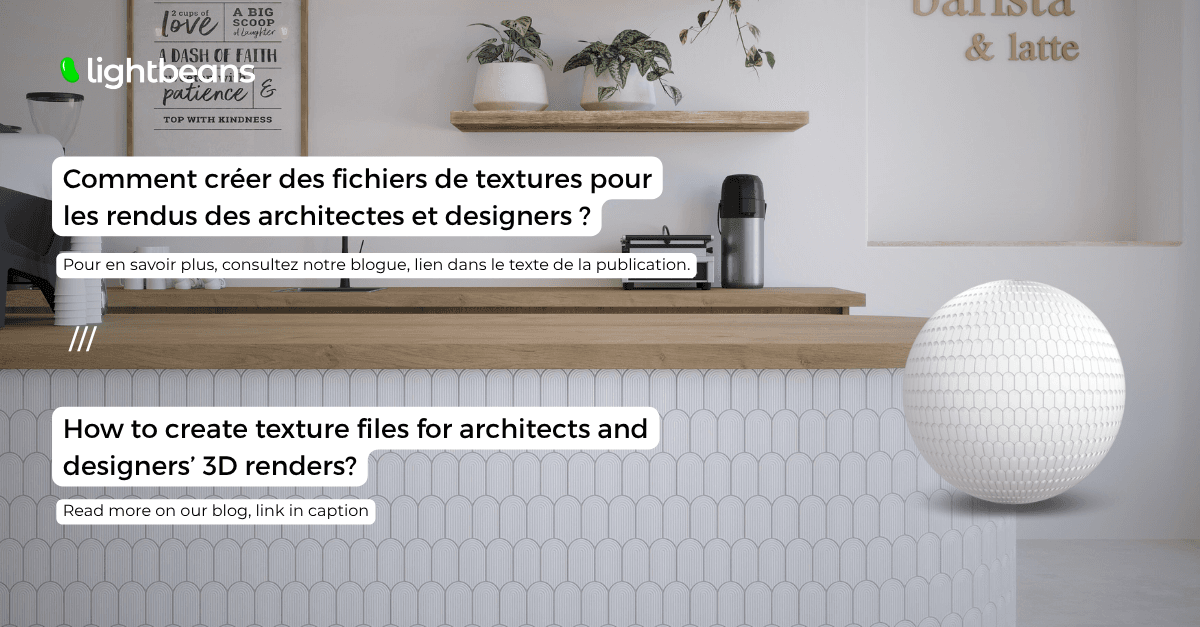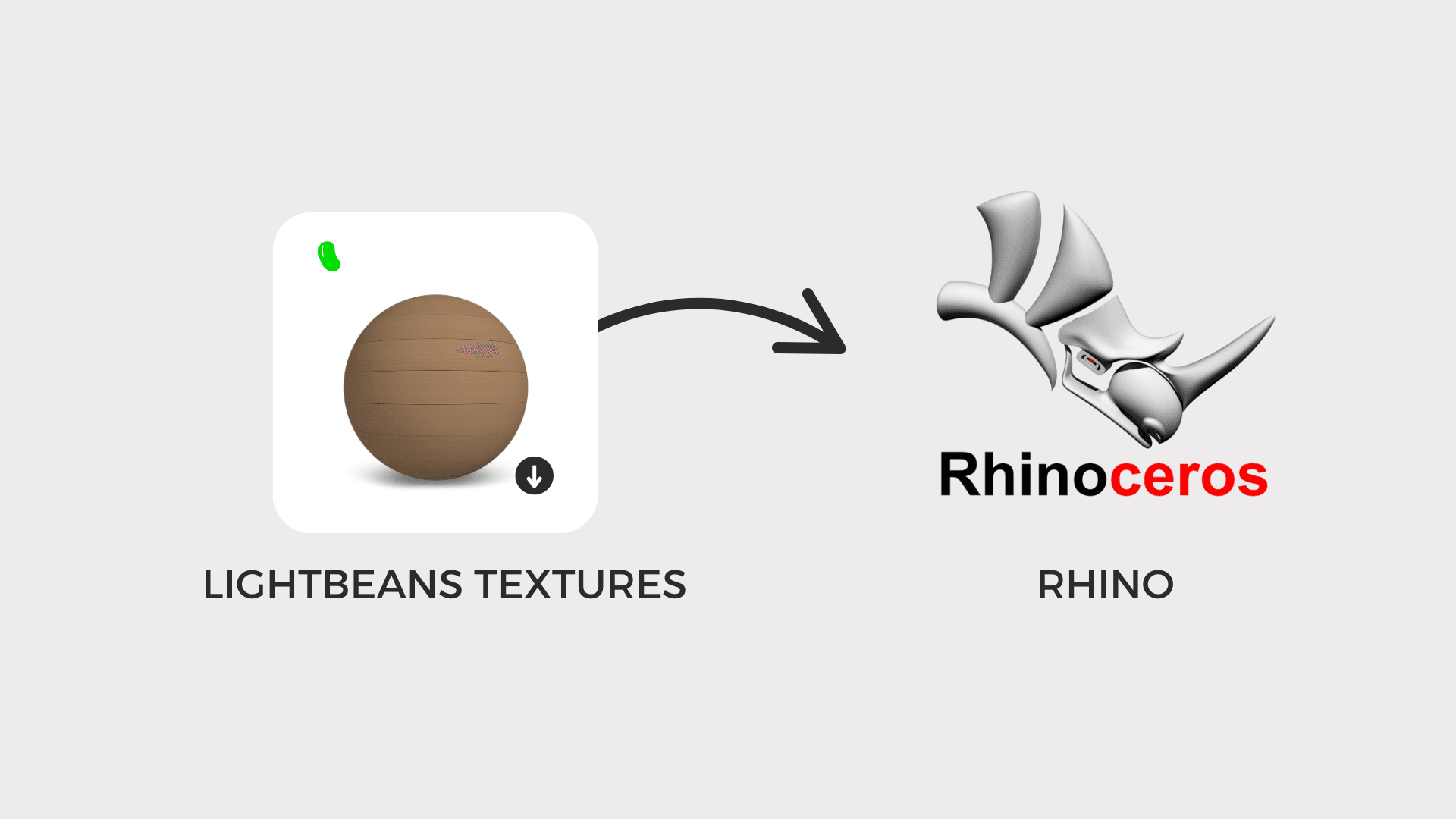Best 3D Design Software for Architects and Designers
A Comparison of the Best 3D Architectural Design Software.

3D software has revolutionized architectural design. 3D modeling tools alongside 3D model tools for 3D Rendering provide a detailed representation of buildings even before construction begins. They focus on the architectural plan, the textures used as well as the layout and decoration. They bring many benefits, whether for architects, developers or suppliers of building materials. 3D software has helped in setting the industry standards in terms of architectural architectural rendering. Read on to discover the best 3D architectural design software.
What is 3D architecture?
3D architecture is the realistic and conceptual design of a three-dimensional architectural project. It can be a commercial building, a house, a room or any other work that can be visualized in 3D.
3D architecture software is a powerful tool and not only represents the structure of the building, but also allows the creation of detailed models through an intuitive interface, including dimensions, textures, materials, objects, lighting effects and more. These models can be explored from different angles and at different scales, providing a convincingly realistic representation of the architectural project.
Previously, architects could spend a significant proportion of their time designing hand-drawn sketches to represent an architectural project to a client. This work process could be very tedious, especially when a client requested changes before approving the final result.
What types of 3D architecture software are there?

Different types of software that are essential for creating 3D visualizations:
3D modeling software
3D modeling software lets you model construction projects in three dimensions. Its rendering enables you to visualize the future building, with details of texture, shape and finish. It can also be used to represent interior design or landscaping projects. 3D Home design software is powerful and combined with the correct 3d textures it can produce photorealistic renderings of building projects.
Realistic rendering software
3D Modeling programs allow for realistic rendering using computer aided design software as a tool for creating a realistic image or animation from a 3D digital model. Rendering tools are used to create high-quality images, building models, 360-degree panoramas or fluid animations that highlight architectural details and showcase design intent.
It can be used to:
-
Simulate the effects of light, such as reflections, refractions, shadows and reflections, to accurately reproduce real lighting conditions through a simple interface.
-
Adjust the intensity of color codes for different elements alongside and abundance of features.
-
Apply realistic textures to object surfaces. Architects can accuratly display texture and finish on their models of buildings in their design presentations which helps to seamlessly integrate complex constructions and the entire construction process.
Lightbeans offers realistic texture modeling based on real-world samples. These textures are compatible with most 3D modeling, animation software and rendering software tools.
BIM (Building Information Modelling) software
BIM software enables architects and civil engineering professionals to work together on a centralized model. BIM modeling enables the creation of precise representations of building elements (walls, floors, flooring, roofs, window types, plumbing systems, etc.).
BIM functionalities exceed the capabilities of traditional modeling software. They enable additional data to be added to model objects, such as materials, energy balance, insulation type, costs, construction timescales, etc.
Virtual tour and augmented reality software
These software packages enable you to visualize and interact with 3D models in virtual environments. They offer an immersive experience that helps architects and customers explore spaces before they are built.
Why use modeling software for architecture?
Geometric modeling
Architectural design software lets you create complex geometric shapes. These shapes can be extruded, combined and modified to represent building elements.
Object management
Modeling software can contain object libraries, furniture libraries or material libraries. These objects can be inserted and adapted to suit the plan.
Textures and materials
Textures can be applied to model elements to simulate their real appearance. Users can choose from a predefined texture library, specifying properties such as color, reflection, transparency and roughness.




Exporting plans
Architectural software enables you to obtain 2D plans or print 3D architectural models with a high level of precision.
Visualization and navigation
Architectural modeling software lets you explore the model through plan, section and 3D views. Users can move, zoom and rotate around the model to examine details. Some software packages offer a complete virtual reality (VR) solution.
Annotation and documentation
Architectural software lets you add annotations, labels and comments to the model to provide additional information on building elements. This facilitates collaboration and communication between the project team.

What are the advantages of architectural software?
Realistic visualization
Architectural software enables the creation of realistic three-dimensional models that optimize visualization and understanding of architectural design. Realistic renderings help to make informed decisions and present projects accurately. 3D design software also offers the ability to effectively customize plans according to customer preferences.
Stimulating creativity
Architectural software offers a wide range of modeling tools. They enable architects and designers to experiment with a wide variety of shapes, space configurations, materials and colors. This encourages innovation in building plans, both aesthetically and functionally.
Error detection
Architectural software can detect errors as early as the design phase, and provide rapid solutions to resolve any anomalies. This is essential for reducing costs and avoiding delays in project delivery.
Performance optimization
Architectural software includes functions for analyzing and simulating building performance. They can evaluate energy efficiency, daylighting, ventilation, acoustics and more. This helps optimize design in terms of sustainability, comfort, energy consumption and regulatory compliance.
Project management and documentation
Some architectural software packages offer tools for managing the entire design process. They integrate project management functions to track deadlines, costs and resources.
Which 3D software can produce photo-realistic renderings?
[Lumion]
Lumion is renowned for its clear interface and rapid rendering capabilities. It offers a real-time rendering workflow, enabling architects to quickly visualize their projects with realistic lighting.
[SketchUp]
SketchUp is a popular 3D modeling software used by many architects to design and visualize architectural projects. One of the main advantages of SketchUp is its ease of use. It has an intuitive, user-friendly interface, enabling architects to quickly familiarize themselves with the software.
SketchUp also offers an extensive library of predefined 3D components, such as furniture, doors, windows, cars, trees and so on. These components are easy to insert into models, saving time when creating complex scenes. What's more, users can share their own components with other members of the SketchUp community.
[Enscape]
Enscape is a real-time rendering and visualization software designed for architecture, engineering and construction professionals. It is used to create realistic renderings and virtual tours.
[Chaos Group V-Ray]
V-Ray is a rendering engine used in conjunction with various 3D software packages, such as 3ds Max, SketchUp, Rhino and others. It includes advanced lighting and modeling techniques, as well as precise adjustment control for highly realistic architectural visualizations.
[Blender]
Blender is free open source software. It offers a range of 3D printing functions, including rigging, modeling, simulation and animation. Featuring a powerful rendering engine, it delivers high-quality, photo-realistic renderings.
[3DS Max]
3DS Max offers versatile modeling tools for the creation of complex shapes, whether for game objects, characters, buildings or architectural scenes. 3ds Max also features an integrated rendering engine (Arnold) for creating realistic images with advanced lighting, texturing and reflection effects.
[Twinmotion]
One of the main advantages of Twinmotion is that it offers real-time visualization, meaning that changes made to the scene are immediately reflected in the rendering. This allows users to explore and present their project interactively. Twinmotion's user-friendly interface also makes it accessible to users of all skill levels, making it easy to use for more advanced designers and even beginners.
[D5]
D5 Render is a real-time rendering engine that can create high-quality visualizations quickly. Built on ray-tracing technology, it delivers photorealistic lighting, reflections, and shadows. One of its biggest advantages is ease of use. Designers can drag and drop materials, use an extensive built-in asset library, and instantly preview changes without complex setup. Compared to traditional offline renderers, D5 drastically reduces rendering time, making it ideal for fast client presentations and iterative design work. It’s especially suited for professionals who need a balance of speed and realism without the steep learning curve of more technical tools like V-Ray or Corona.
Check Out Our Library
Lightbeans offers an impressive array of textures that will give you a hand in your design and architecture projects.
View the Library

















